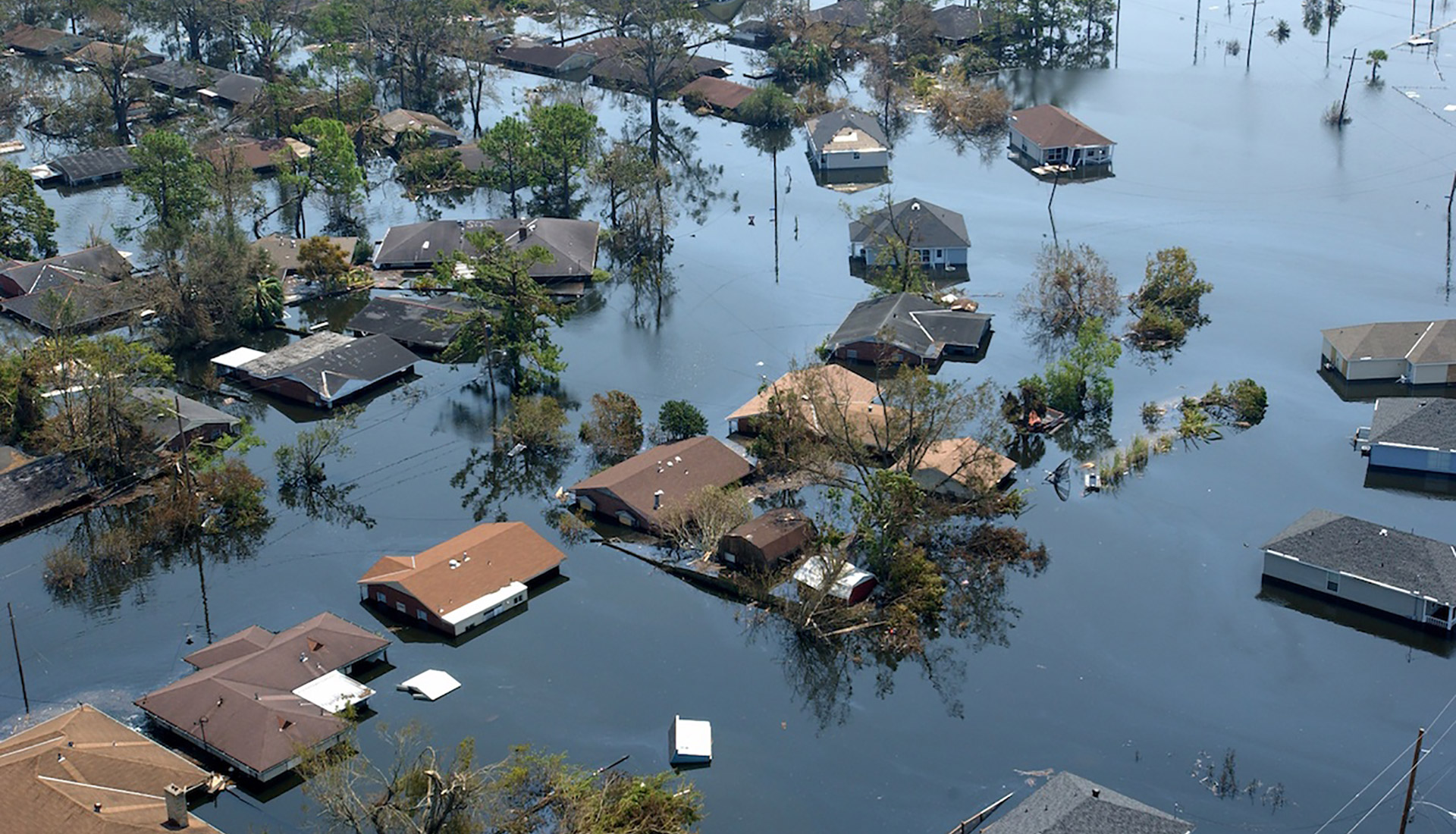Il Progetto RSK: Reciprocal Frame Shelter Kit
Reciprocal Frame Shelter Kit (RSK) Project
Progettista || Designer: Shaun Halbert
Localizzazione || Location:
Realizzazione || Completion:
Descrizione:
Il Reciprocal Frame Shelter è stato sviluppato per fornire supporto alle centinaia di migliaia di teloni di soccorso utilizzati ogni anno per costruire rifugi di emergenza. Si tratta di una semplice disposizione di 4 pali di bambù sovrapposti a loro volta che creano un telaio reciproco portante e autoportante al centro di ogni tettoia RSK.
Description:
The Reciprocal Frame Shelter was developed to provide support to the hundreds of thousands of relief tarpaulins used to build emergency shelters each year. It is a simple arrangement of 4 bamboo poles overlapped in turn creates a load bearing and self-supporting reciprocal frame at the centre of every RSK shelter roof.
Comunità resilienti ai disastri alla piccola scala
Disaster resilient communities at microscale
Progettista || Designer: Daniele Fabrizio Bignami, Emanuele Carenzo, Martina Conti e Laura Raspanti
Localizzazione || Location: Como (CO)
Realizzazione || Completion: 2016/2017
Descrizione:
Il progetto ha come obiettivo l’elaborazione di una strategia di difesa della città di Como dalle piene del Lario. La proposta elabora un percorso teorico aggiuntivo rispetto alle alternative già̀ sviluppate, puntando su un approccio diffuso e dinamico di contrasto delle alluvioni, anziché́ statico, basato sulla corretta interpretazione dei principi della resilienza urbana ai disastri.
Description:
The project aims to develop a defense strategy for the city of Como from the floods of the Lario. The proposal elaborates an additional theoretical path as an alternative to the solutions already developed, focusing on a widespread and dynamic approach to contrast floods, rather than static, based on the correct interpretation of the principles of urban resilience to disasters.
Chiesa a L’Aquila
L’Aquila Church
Progettista || Designer: Antonio Citterio & Patricia Viel
Localizzazione || Location: L’Aquila (AQ)
Realizzazione || Completion: 2010
Descrizione:
La Chiesa di San Bernardino è stata la prima importante opera pubblica ad essere completata tre anni dopo il terremoto che ha colpito L’Aquila. Il progetto integra le funzioni liturgiche e di sostegno in un unico organismo nel rispetto della completa autonomia di ciascuno.
Description:
The Church of San Bernardino was the first important public work to be completed three years after the earthquake that hit L’Aquila. The project integrates the liturgical and support functions into a single body while respecting the complete autonomy of each one.
Recupero antisismico per un monumento nepalese
Anti-seismic recovery of a Nepalese monument
Progettista || Designer: Eleonora Spoldi
Localizzazione || Location: Tempio Jagannath, Kathmandu, Nepal
Realizzazione || Completion: 2016
Descrizione:
L’obbiettivo del lavoro è individuare i meccanismi di collasso dei monumenti nepalesi in legno- muratura danneggiati dall’ evento sismico del 2015 che ha colpito Kathmandu e la sua vallata. La tesi analizza uno tra i casi studio affrontati durante il workshop, il tempio induista dedicato a Jagannath situato nella piazza Durbar di Kathmandu.
Description:
The aim of the work is to identify the collapse mechanisms of Nepalese wooden-masonry monuments damaged by the 2015 earthquake that struck Kathmandu and its valley. The thesis analyzes one of the case studies addressed during the workshop, the Hindu temple dedicated to Jagannath located in Kathmandu’s Durbar square.















