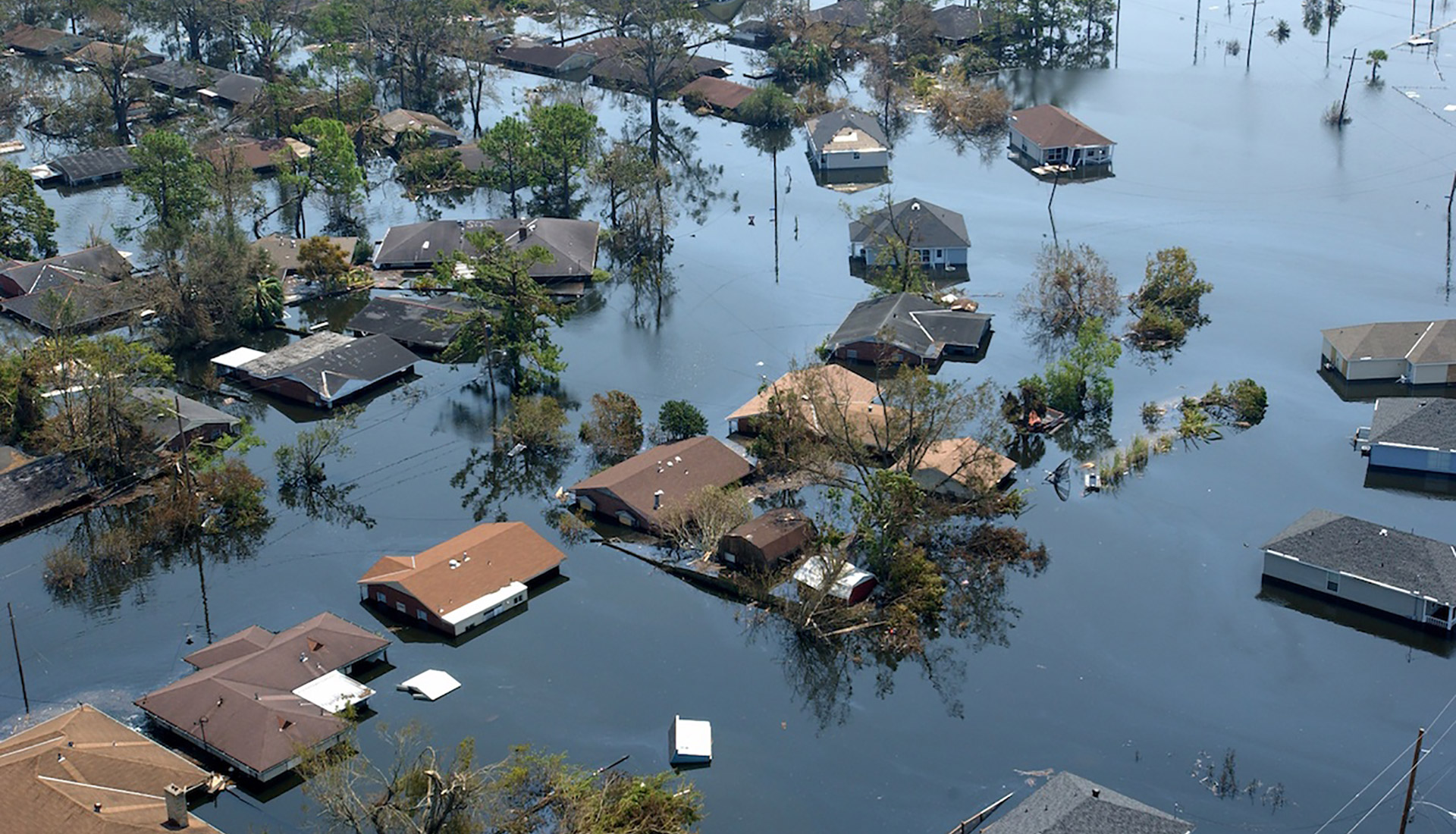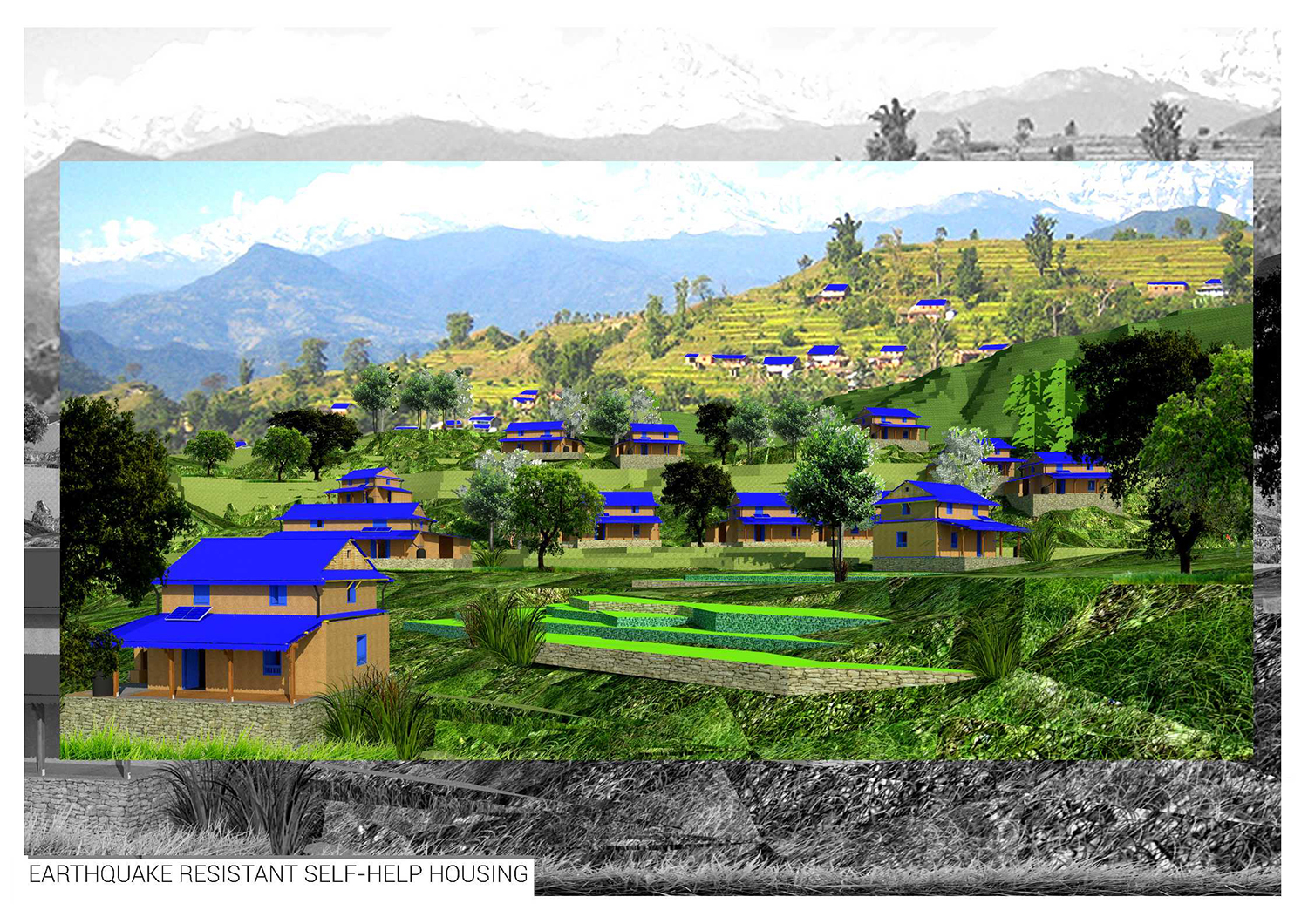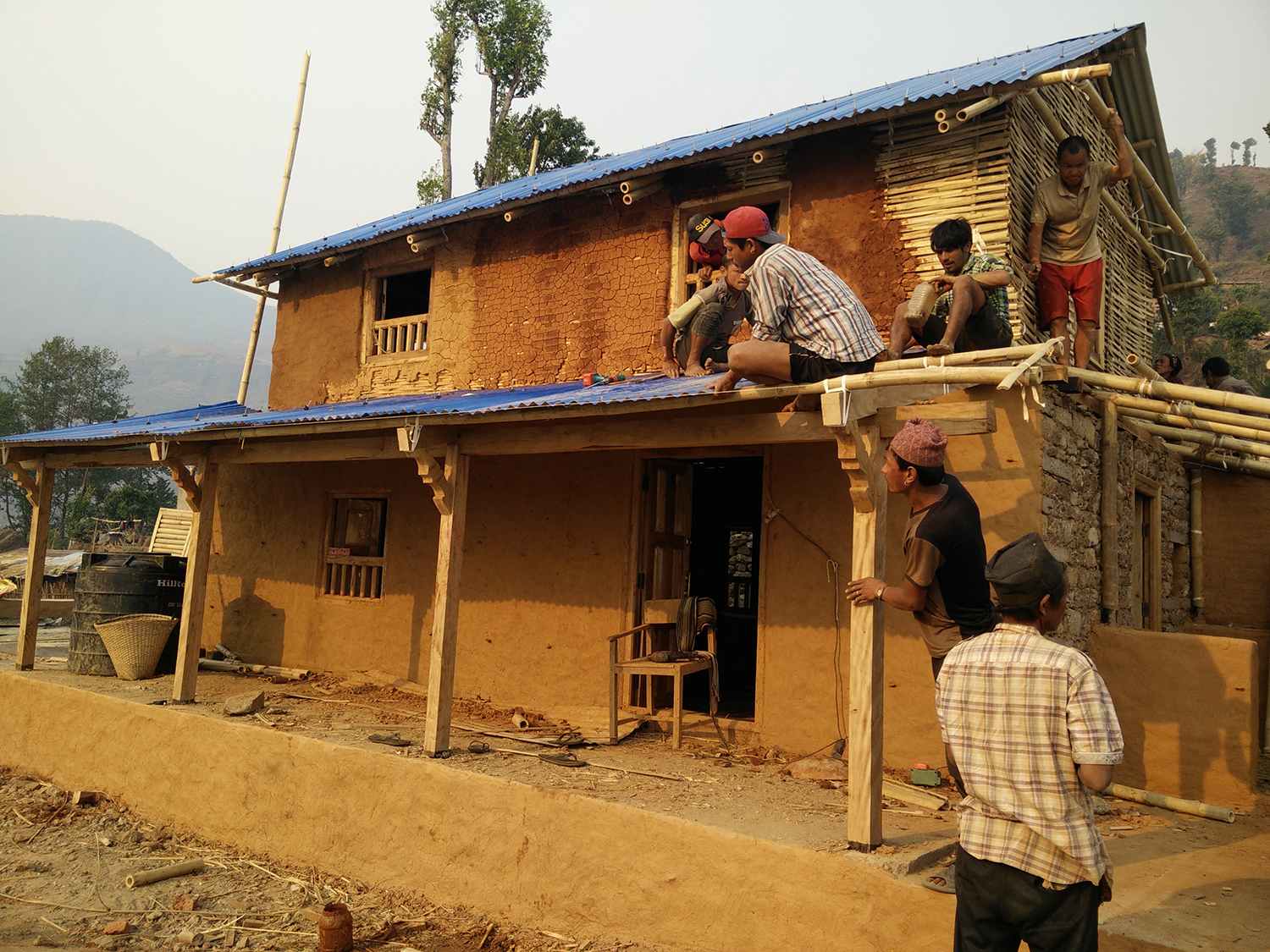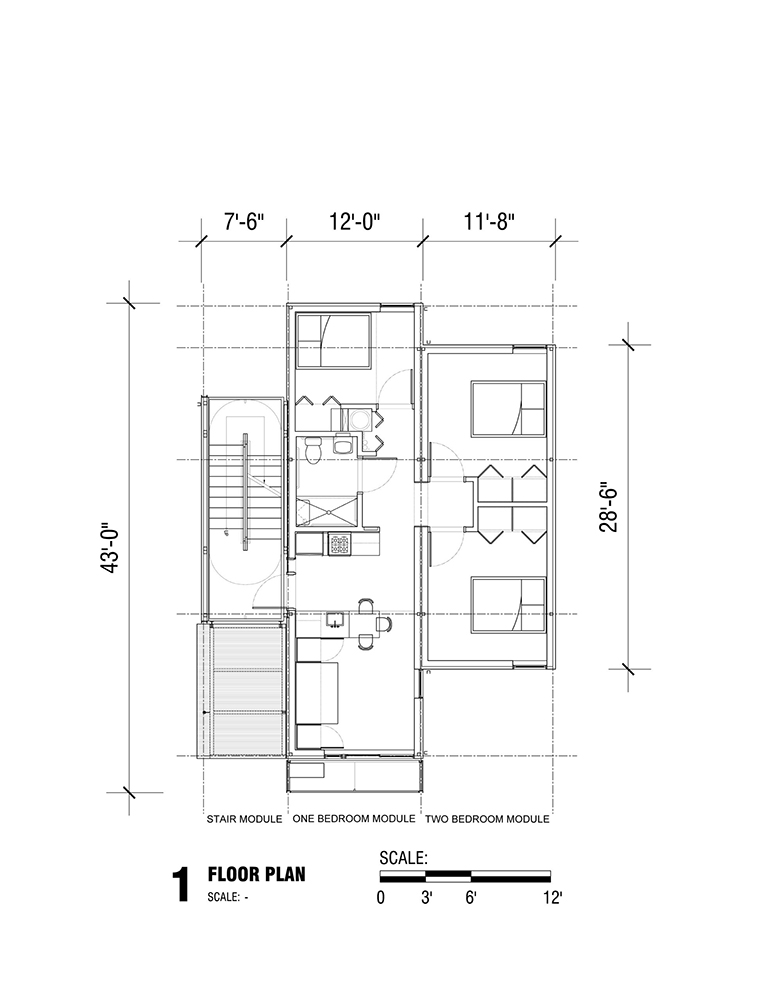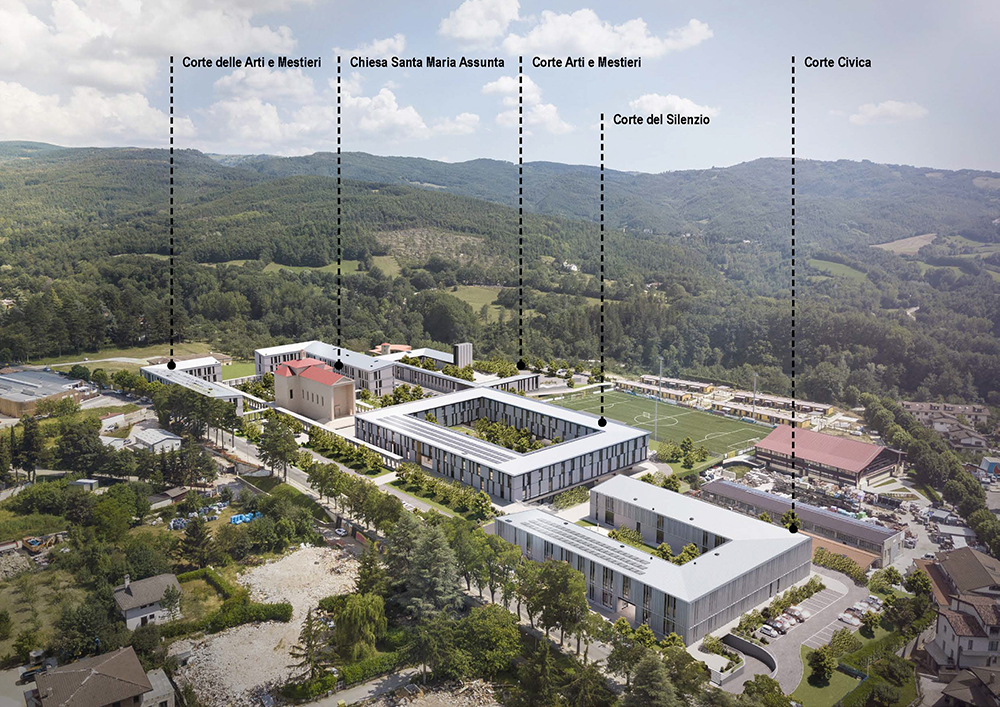Abitazione antisismica di auto-aiuto
Earthquake Resistant Self-Help Housing
Progettisti || Designers: Ashish Sharan Lal architect team leader, Areen Attari architect, Manu Narendran engineer from Alleya and Associates
Localizzazione || Location: Nuwakot, Nepal
Realizzazione || Completion: 2017
Descrizione:
L’obiettivo è stato quello di progettare un edificio di tipo tradizionale con le necessarie innovazioni che consentano di essere conforme al “Nepal National Building Code (NBC 105: 1994)” sviluppato per gli edifici antisismici in Nepal. Durante il processo progettuale, è stato costruito un prototipo con l’aiuto degli abitanti del villaggio di Nuwakot in modo che il trasferimento di competenze e tecnologie seguisse di pari passo il processo di costruzione del prototipo.
Description:
The target of project was to design a traditional type building with the necessary innovations that would allow it to be conform the “Nepal National Building Code (NBC 105: 1994)” developed for anti-seismic buildings in Nepal. During the process, a prototype was built a with the help of the villagers so that the transfer of skills and technology would be concurrent with the prototype building process.
Prototipo di abitazione urbana post disastro
Urban Post Disaster Housing Prototype
Progettista || Designer: James Garrison architects
Localizzazione || Location: New York (NY), United States
Realizzazione || Completion: 2014
Descrizione:
Sviluppato per l’”Office of Emergency Management” di New York, lo scopo del progetto è stato quello di ideare un prototipo di alloggio modulare post-disastro per i residenti sfollati in caso di catastrofici disastri (naturali o provocati dall’uomo). Le unità a più piani e multifamiliari possono essere assemblate in meno di 15 ore, in varie disposizioni e calibrate per condizioni urbane difficili.
Description:
Developed for the “New York City Office of Emergency Management”, the purpose of the project was to design a modular post-disaster housing prototype for displaced city residents in the event of a catastrophic natural or man-made disaster. The multi-story, multi-family units can be deployed in less than 15 hours, in various arrangements calibrated for challenging urban conditions.
Casa Futuro
Future House
Progettista || Designer: Stefano Boeri Architects
Localizzazione || Location: Amatrice (RI), Italy
Realizzazione || Completion: 2023
Descrizione:
Il progetto “Casa Futuro” prevede la ricostruzione del Complesso Don Minozzi di Amatrice, un luogo storico di grande importanza per la città e per tutto il territorio, colpito dal sisma del 2016. L’intervento si ispira al concetto cardine di Ecologia Integrale espressa nell’Enciclica di Papa Francesco e al dialogo con l’architettura preesistente, progettata da Arnaldo Foschini negli anni Venti per ospitare gli orfani di guerra.
Description:
The “Casa Futuro” project involves the reconstruction of the Don Minozzi complex in Amatrice, a historical place of great importance for the city and for the whole territory, hit by the 2016 earthquake. The intervention is inspired by the key concept of Integral Ecology expressed in the Encyclical of Pope Francis and the dialogue with the pre-existing architecture, designed by Arnaldo Foschini in the 1920s to house war orphans.

